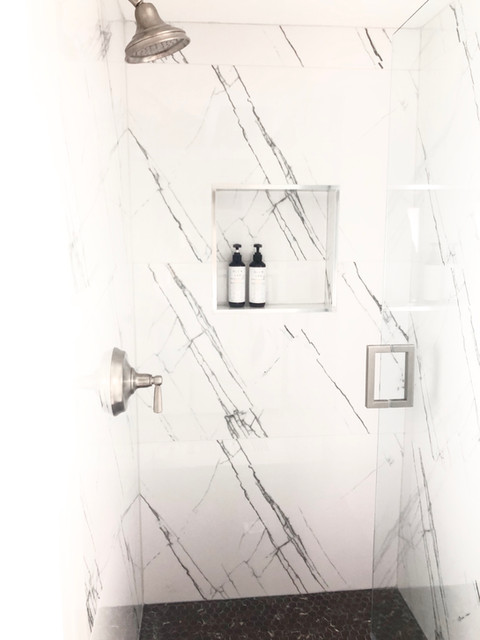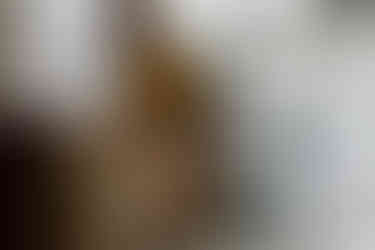Tour Our Laundry/Bathroom Reno | ORC, FALL 2020, REVEAL
- Cynthia Zamaria
- Nov 29, 2020
- 3 min read
Updated: Jan 17, 2022

Down and dirty no more.
It's thought-provoking to look back six-plus weeks when we started our basement laundry and bathroom spruce up for the fall #OneRoomChallenge. So much has happened in the world and in our little corner of it.
Politics and pandemic.
For someone like me who likes to nest, more than ever home is sanctuary. A safe place. Refuge. I know I'm not alone. Home improving is going on everywhere. Whether you are taking part in the One Room Challenge, cheering the community on, or doing your own thing big or small, we are showering our homes with lots of affection these days.
My affair with our new combo bath and laundry room is real. I love taking a space that's neglected and awful and seeing her potential not only for beauty but also for function. And as we learn to do more with less and learn patience during these times of uncertainty, it's a challenge accepted on many fronts.
I hope you like what we've done with the place.

In its eighteenth season, the One Room Challenge™, takes place in April and October. Each round, twenty design influencers take the challenge as Featured Designers. Every Wednesday, the designers document their process over six weekly posts. Better Homes and Gardens is the official media sponsor.
In addition to following along, everyone with a blog or Instagram account, is welcome to join the fun as a Guest Participant by linking their own room transformations up each Thursday, flooding the internet and social media with interior design inspiration, ideas, and encouragement.
This is our second One Room Challenge as a Guest Participant, but it's the first inside project we are tackling in our new home. See our first ORC - the makeover of our flower studio and garden. We are #LovingLeuty.





The Before, And A Note About The After
A dark and grimy room with a crumbling shower stall, cracked floor tiles, dropped ceiling, a sorry toilet, no counter space, poor laundry layout and dodgy electrical and plumbing. These were all items on our checklist of things to remedy.
Nothing is perfect. Actually, Graham and I prefer things less than perfect. So as we faced the project list, we came up with solutions that may not be everyone's cup of tea. For instance, leaving the rafters exposed to bring more height and airiness, wires and all. A softly polished concrete floor showing craters, not an epoxy, high gloss one.
In the end, this is personal space. With a design approach guided by the tension of grit and perfumed soap, it suits us just fine.
The Details

Industrial lights. Cheap and cheerful factory lights from Woods are utilitarian chic.

Quartz countertop. This surface needs to be hardy. From doing laundry, polishing silver, making crafts and shaving. Extra-deep because it covers the washing machine and dryer (plus some room for pipes at the back), we selected a forgiving material in classic white.

Multipurpose sink area. A modernish kitchen gooseneck faucet with sprayer (from KIBI through Wayfair) partners with a white porcelain undermount sink. We wanted the functionality of a laundry room but with a spa-like bathroom feel.

Pre-assembled kitchen cabinets. Delivered swiftly from Home Depot in a lovely soft grey. We added the hardware and built a riser on the bottom so the countertop would be the same height as the washer and dryer.

Grey on grey. Brushed nickel hardware compliments the veiny over-sized porcelain tiles in the shower stall. (Kohler, Bancroft series fixtures)

Paint it. Rafters and the entire room covered in Benjamin Moore Oxford White. Take note: the original beams needed plenty of coats to cover the dark 100-year-old joists. Plenty.

New windows. Are arriving soon. But in the meantime, we work with it.

Open shelving. Our original plan called for closed upper cupboards, but we decided we liked the openness better.

Storage. A full closet for all my cleaning toiletries.

Polished concrete floors. So much love for these floors. Worn and wonderful. Treated with a latex, flat finish urethane.

Pocket door. A space saver.
Done And Dusted
Well, never really done. But, we are so happy with how this space has evolved. What do you think about how it all turned out?
Need More Inspiration?
If you missed it, you can catch up on our progress of the entire project.
Be sure to visit all the other big reveals at the One Room Challenge and Better Homes and Gardens and check out the hundreds of other inspiring home-loving kings and queens who have worked their magic during the #OneRoomChallenge.

























Comments